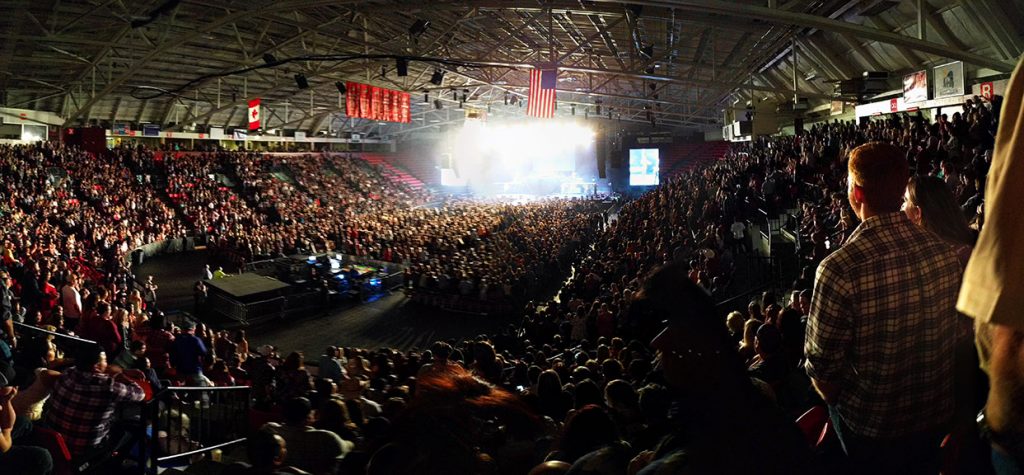The Toyota Center General Information
Toyota Center Tri Cities | 7000 W Grandridge Blvd | Kennewick, WA 99336 | 509-737-3700
Event and Concert Promoters interested in the Toyota Center Tri-Cities will find useful information about the facility here.
If you have any questions please contact Corey Pearson, Executive Director: (509) 737-3701 or cpearson@3riverscampus.com.
Or you can Request a Proposal. We look forward to being of service!
About the Tri-Cities
The Tri-Cities are three closely tied cities – Kennewick, Pasco, and Richland – located at the confluence of the Yakima, Snake, and Columbia Rivers in the Columbia Basin of Eastern Washington. Served by Interstate Highway 82, which connects the Tri-Cities directly to the three nearby transcontinental Interstate Highways, I-84, I-90, and I-5. This central location makes the Tri-Cities an easy routable destination to and from anywhere around the Pacific Northwest.
The current population of the Tri-Cites is over 300,000. There are eight hotels located within a 1-mile radius of the Tri-Cities Toyota Center including the new SpringHill Suites by Marriott Kennewick/Tri-Cities Hotel is conveniently connected to the Three Rivers Convention Center which is next door to the Tri-Cities Toyota Center.
Mileage Chart to Tri-Cities Toyota Center – Kennewick, WA
Spokane, WA – 142 miles
Portland, OR – 216 miles
Seattle, WA – 221 miles
Boise, ID – 291 miles
Vancouver, BC – 357 miles
Salt Lake City, UT – 625 miles

Facility Overview
Seating Capacities
| Set Up | Capacity |
|---|---|
| End Stage Concert 360 | 7,200 |
| End Stage Concert with GA Floor | 6,500 |
| End Stage Concert with Floor Seating | 5,365 |
| End Stage Concert with Floor Seating | 4,665 |
| 3/4 House with Floor Seating | 4,039 |
| 1/2 House with Floor Seating | 3,281 |
| Retter & Co Theater | 2,081 |
| Hockey | 5,694 |
| Basketball | 6,519 |
House Measurements
| Area | Measurement |
|---|---|
| Arena Floor | 200' long x 85' wide (17,000 SQ FT) |
| Load-In - Single Overhead Door | 14' high x 15' 7" wide Truck can back into arena; ramp down 30' to stage |
| Ground to low steel* | 43' |
| Ground to high steel | 52' |
| Trim Height | 40' - (End Stage) 27' - (Retter & CO Theatre Set) |
| Exhibit Space | Arena Floor - 120 booths are 10' x 10' |
- PA can be flow
- Broadway/Theatre rigging system information available
Dressing Room/Office: Phone Lines & Internet
| Room | Size | Phone Lines/Internet |
|---|---|---|
| Dressing Room | 26.2' x 17.7' | Telephone and hard wire internet lines available for a fee upon request |
| Dressing Room | 25.9' x 19' | |
| Dressing Room | 25.9' x 19' | |
| Dressing Room | 25.9' x 19' | |
| All dressing rooms have private shower and bathroom |
||
| Production Office | 14' x 15' | |
| Catering Room | 14' x 15' | |
Miscellaneous House Equipment
| Staging - Stage Right portable staging | 80' x 40' maximum (8' x 4' Sections) w/ 4'-6' height adjustment stairs and skirting available |
| Barricade - Stage Right | 60' |
| Barricade - Bike Rack | 480' |
| Forklift - Hyster | 7k load capacity |
| Genie personnel lift | 30' |
| Spotlights 2k - Super Trouper II | (4) Four - Four locations available |
| Ice Resurfacers | (3) Three |
| Basketball Floor with Portable Backstops | (1) One floor with Two backstops |
| Sound System | Full Range |
| Washer and Dryer | (1) One Set |
- Clear Com – in-house system – (5) five locations
Electrical
Power sources include:
- 400 AMP – Upstage Right
- 200 AMP – Upstage Right
- 800 AMP – Upstage Left – can be divided into 200 or 400 amp services
* Approximate distance from stage depends on the set.
Loading Area & Bus Parking
Only (1) one truck can unload at a time by backing into the arena ramp down to the stage. Overhead door is 14′ high x 15.5′ wide. There is secure parking for (6) six semis or buses.
Pyrotechnics
Pyrotechnics must be licensed and certified in advance and coordinated by the Toyota Center production staff.
Staffing
The Toyota Center provides all staffing including stagehands, ushers, ticket takers, security, police and medical services. The Toyota Center is a non-union facility.
Ticketing Services
Ticketing services are provided through Ticketmaster.
The Toyota Center Ticket Office hours are Monday – Friday 9am-6pm with varying hours on event days. These hours are subject to change.
Marketing
We can assist with your marketing and promotion to publicize your meeting or event. Please contact Andy See, Marketing Manager at 509-737-3706, or asee@3riverscampus.com.
Food and Beverage
All food and beverage services are provided by our in-house catering staff.
Hapo Lounge
The Hapo Lounge is available for your next private event! For more information, please contact Shelley Ellis at (509) 737-3702 or sellis@3riverscampus.com.
Request A Proposal/Bid
We are available to make a formal bid presentation to your board of directors or members.
If you have any questions please contact Corey Pearson, Executive Director: (509) 737-3701, cpearson@3riverscampus.com, or fill out the form below.
